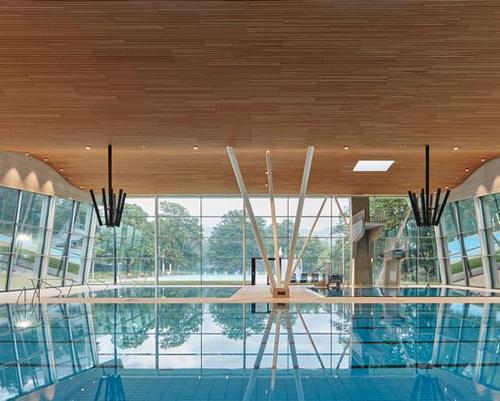Wednesday 24 April 2024 | Sign up for FREE magazines & ezines here
Education and career planning for the spa and wellness industry
You are here: news / industry news
You are here:
advice
Learn more >
benefits
Learn more >
stories
Learn more >
reports
Learn more >
resources
Learn more >
Spa & wellness industry news

Aquatics and sauna centre opens in Germany's Black Forest
26 Dec 2017 Design studio 4a Architekten have completed an aquatics centre embedded into the landscape of the Offenburg Citizens’ Park in the south of Germany.The design of the Stegermatt Centre is characterised by the interplay of architecture and landscape, with expansive roof surfaces, spacious glass façades and atmospheric spatial volumes interlocking with the natural surroundings to emphasise the contrast between the man-made and the natural.
The building is divided architecturally into three structures for recreation, sport and wellness. These dissolve towards the east and merge gently with the park landscape via the outdoor area. Intersecting roof surfaces are used as a public terrace with views of the landscape and the surrounding Black Forest.
Facilities include outdoor and indoor pools, a sauna area, a bathing garden and a large transparent two-storey entrance area that creates a landmark for the park.
The main bathing hall, located towards an adjacent street, is designed to welcomes visitors with its projecting roof. Inside there are three different zones for recreational swimming, competitive swimming and swimming lessons.
The first features a multipurpose pool with a flow channel, a children’s area and a tyre slide. In the sports area, there is a 25m swimming pool, a learners’ pool and a diving pool with two diving towers.
The teaching area is located between these two zones, separated by a glass wall, with a special pool with an elevating floor that provides variable water depths. The space is united by a curved wooden-strip ceiling which rises towards the landform in a gentle wave motion.
To the south of the complex, a free-standing block for the sauna area links with the building complex. Along with a steam bath, sauna cabins and brine inhalation, the sauna facilities also comprise a cold-water area with multi-sensory showers, a plunge pool along with a separate relaxation area, and an outdoor sauna in the extensive sauna gardens.
In a design statement about the project, 4a Architekten said: “Large-surface glass façades, exposed concrete, wood, steel, subtly designed floor tiles and reduced colourfulness lend the interior a pleasantly calm atmosphere in harmony with the surrounding landscape.
“On the exterior too, the aquatics centre gives way to nature: white metal cladding, white varnished wooden ceiling elements, white columns and a white outdoor slide combined with glass façades and wood-panelled façades ensure that the partly expressively designed volumes and levels appear restrained and light.”
More industry news
Further news sources
Get your weekly ezines and FREE digital magazines – sign up here
Get the latest spa news, career opportunities and FREE digital magazines from Spa Business and Spa Business insider
© Cybertrek 2024

