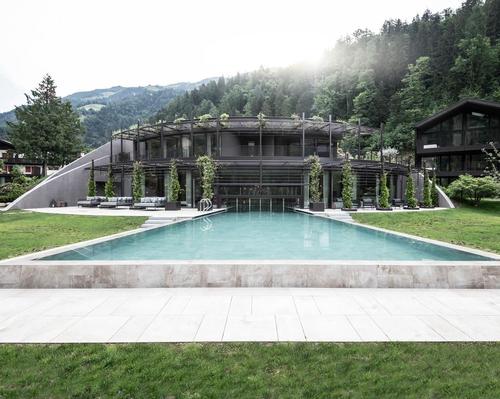Thursday 25 April 2024 | Sign up for FREE magazines & ezines here
Education and career planning for the spa and wellness industry
You are here: news / industry news
You are here:
advice
Learn more >
benefits
Learn more >
stories
Learn more >
reports
Learn more >
resources
Learn more >
Spa & wellness industry news

noa* reimagines alpine wellness retreat to merge seamlessly with mountain landscape
05 Aug 2020 A South Tyrolean wellness resort in Saltaus, Italy, has received a new two-floor wellness centre designed to provide a sanctuary of wellbeing that integrates smoothly into the natural landscape.Apfelhotel Torgglerhof hotel’s new 570sq m facility has been created to complement the resort’s existing spa with its apple-shaped bio-sauna – inspired by the local apple orchards.
Architecture and interior design firm Network of Architecture (noa*) led the overhaul, with construction beginning in November 2019.
Designed as the hotel’s new centrepiece, the wellness centre – called Brunnenhaus and translated as Water Well House – features two treatment rooms and has a Northside facade which blends into a natural green slope to conceal the building.
“The design for the wellness area is based on the concept of it being a ‘Brunnenhaus“, which is a spring or well house, due to the mountain stream, that flows through the hotel property,” said Joanna Lehnis, noa* interior designer.
The majority of the spa is largely hidden from sight and is covered with a layer of earth and plants, designed to blend it naturally into the bottom of the hill and merge into the landscape.
The Southside of the wellness area opens up with a glass- and steel-fronted facade that vanishes underneath a blanket of rooftop greenery.
Guests enter the new facility through a curved and semi-exposed concrete shell that tucks into the landscape, designed with a sweeping portal made from old wood.
Noa* has created an adults-only upper floor featuring a Finnish sauna, sauna lounge, relaxation room and a steam bath, along with an adjacent open-air terrace where guests can refresh themselves with an outdoor shower.
The Finnish sauna has been conceptualised with horizontally curved wooden slats and generous glazed windows, to provide sprawling views of the mountain scenery and apple orchards. The steam bath has a cave-like character, with droplets collected in a clay pot due to the ceiling that inclines towards the room’s centre.
At the heart of the spa is a central drinking fountain providing running water from the mountain stream that flows through the hotel property, made from natural stone.
“Incorporating natural colours and materials, such as the clay plaster speckled with pieces of hay on certain walls, pillars, and the fireplace, combined with soft materials and wooden furniture, creates a cosy and relaxing ambience,” said Lehnis.
Additional facilities include an open fireplace in a spacious relaxation area, which leads into showers, changing rooms, an existing bio-sauna – designed in the shape of an apple – and treatment rooms.
The spa provides treatments supplied by Team Dr Joseph and offers a range of therapies, including body wraps, massages, scrubs, facials and nail services.
A pool links the spa to the outdoors, stretching outside through the overgrown green façade and is partially framed with Lucerne metamorphic gneiss rock. The framing dissolves where the water edge meets the surrounding open space to visually connect with the landscape in an infinity edge.
The update is part of a resort-wide overhaul which saw the hotel gain a further 18 suites – also designed by noa* – which takes the destination’s total to 44 rooms, as well as an extension for the existing restaurant.
Lehnis wrapped up by saying: "The most exciting thing about the project was being able to design the new zones with their own particular character, which all play an important role in creating a varied and interesting hotel concept.”
More industry news
Further news sources
Get your weekly ezines and FREE digital magazines – sign up here
Get the latest spa news, career opportunities and FREE digital magazines from Spa Business and Spa Business insider
© Cybertrek 2024

